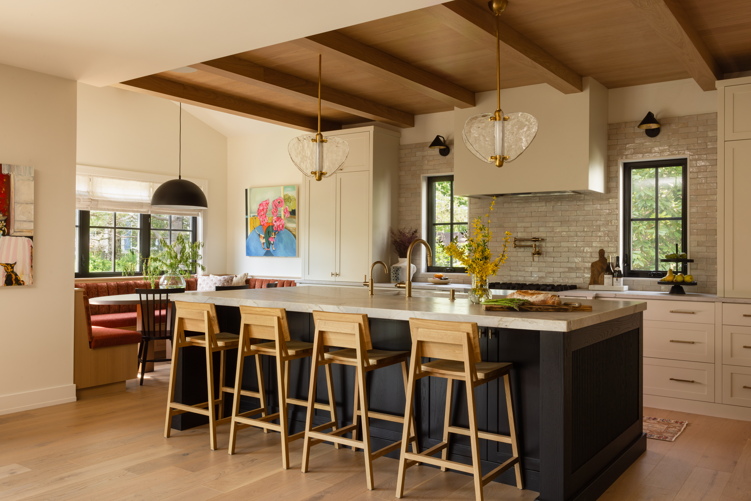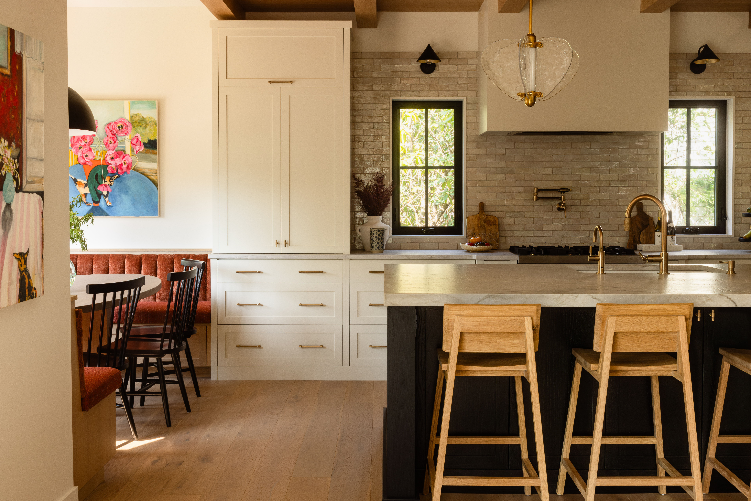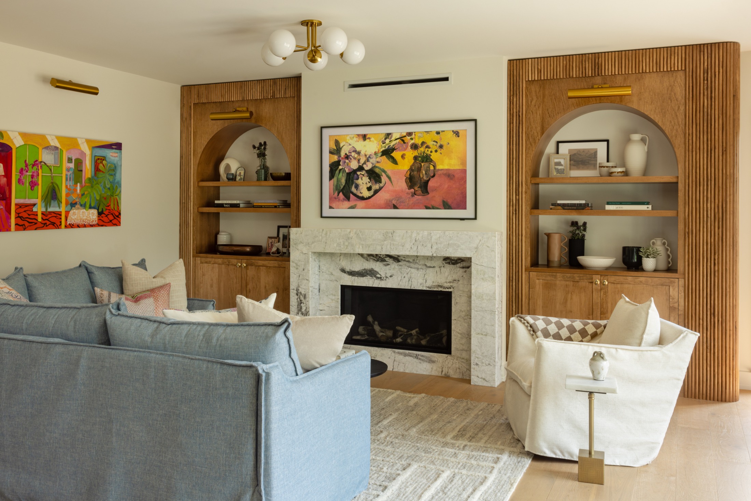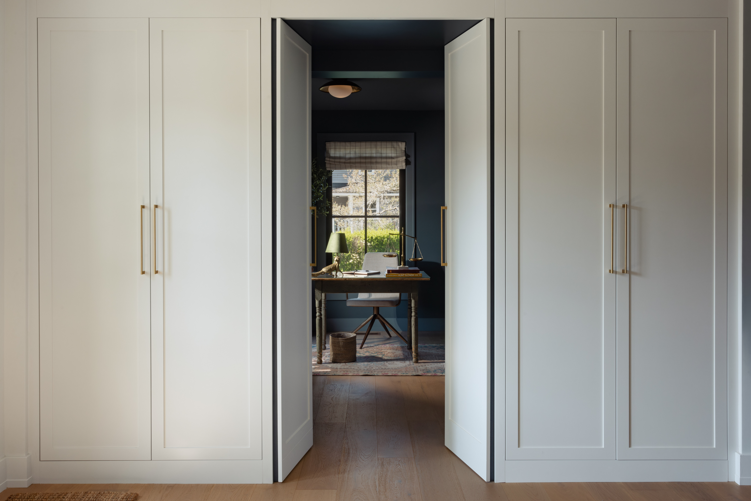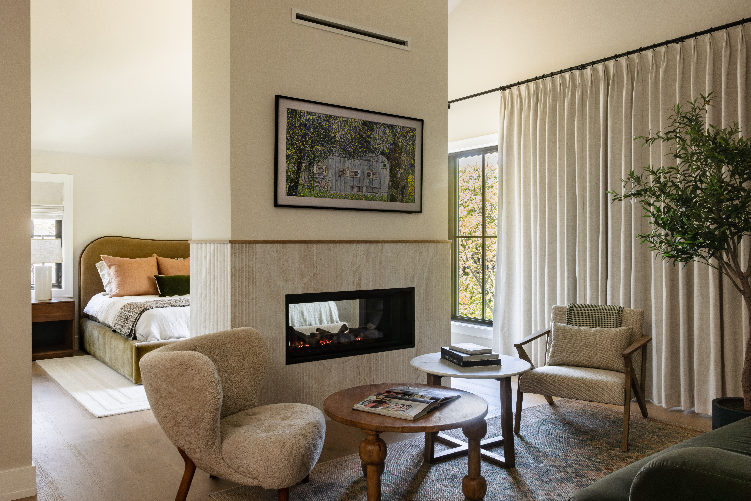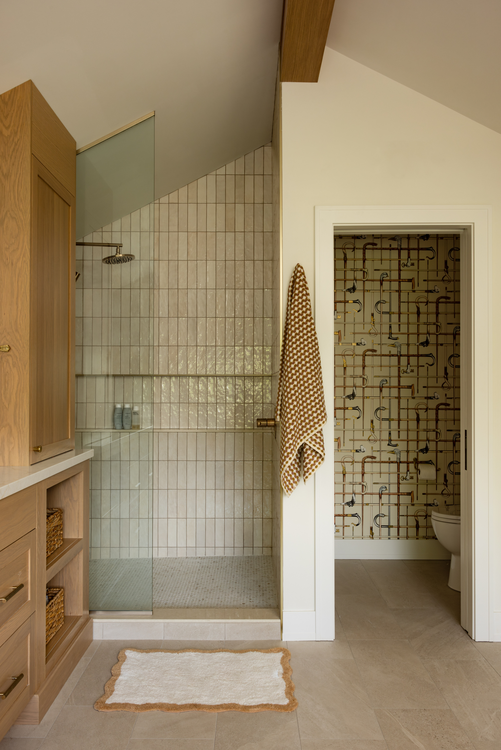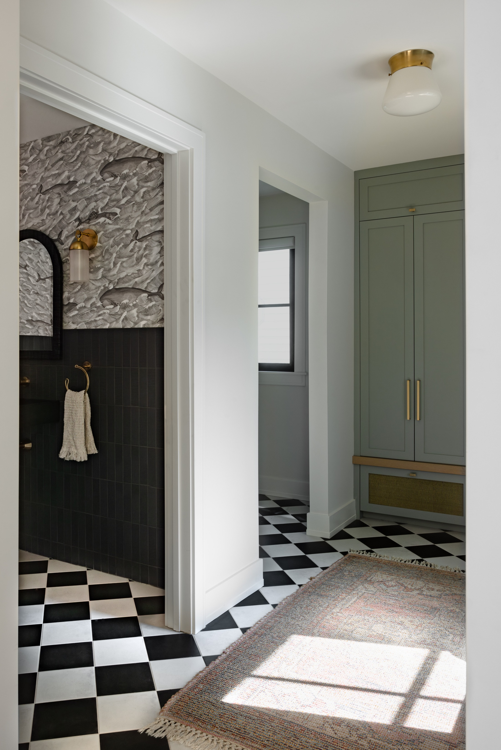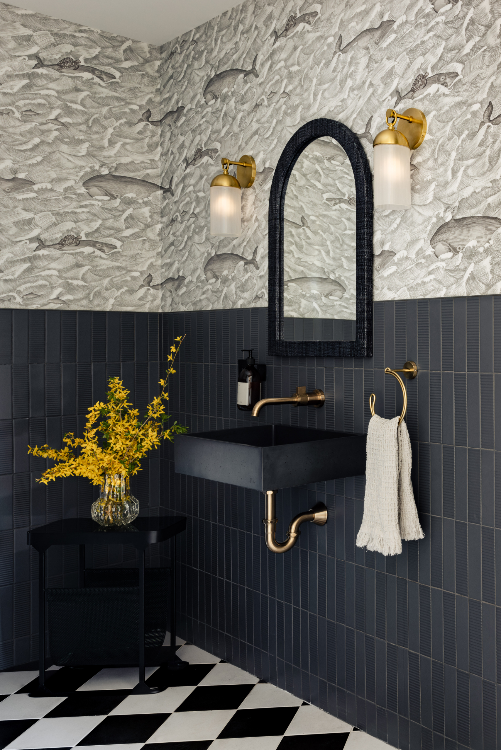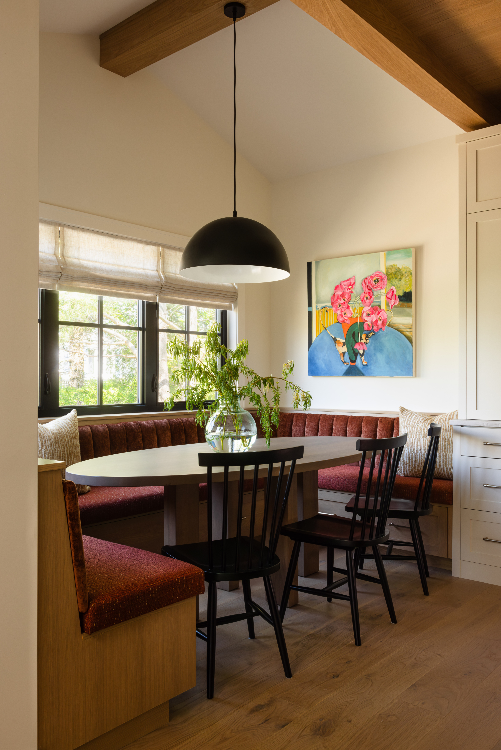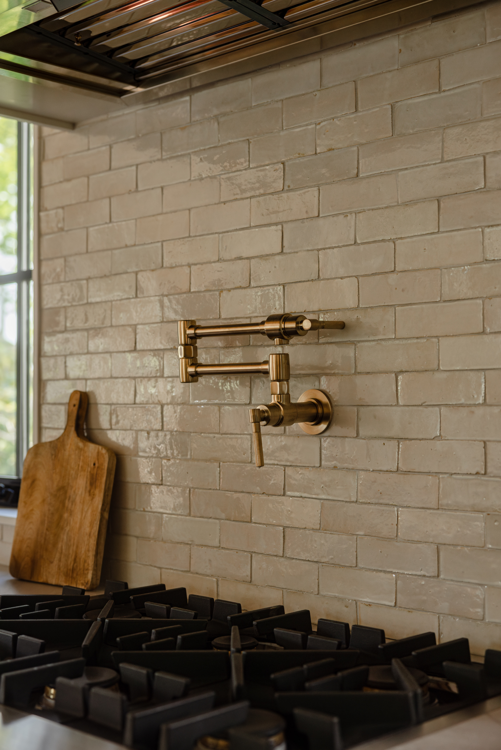Peter Lowe
This home is located in the West End Halifax neighbourhood that was once the city’s first airport. It’s an appropriate history for a space that once felt grounded, but is now soaring to ever greater heights—from both a functional and aesthetic point of view. Bruno, along with designer StilJames and David Bourque Architecture, were welcomed on board to help get the owner’s dreams off the ground. Together we undertook a massive renovation and addition that doubled the square footage of their home. The result? A new eat-in kitchen with warm woods and an open-concept living space. A primary bedroom with a double-sided fireplace, sitting area and spacious ensuite. An office hidden behind cupboard doors with exposed, original brick, and plenty of room for their growing family to enjoy. Just some of the features that retain the homes innate charm, while giving it a modern lift.
Project Details.
Square Footage: 3,100sf
Industry: Residential
Contract: Reno/Addition
Design: StilJames & David Bourque Architecture
Engineers: Sani Engineering
Photography: Carolina Andrade
Completion Date: Spring 2024
