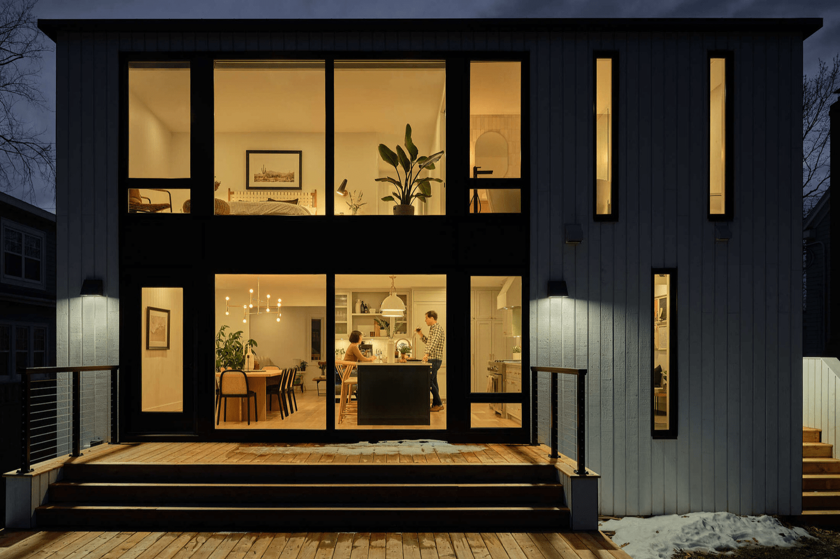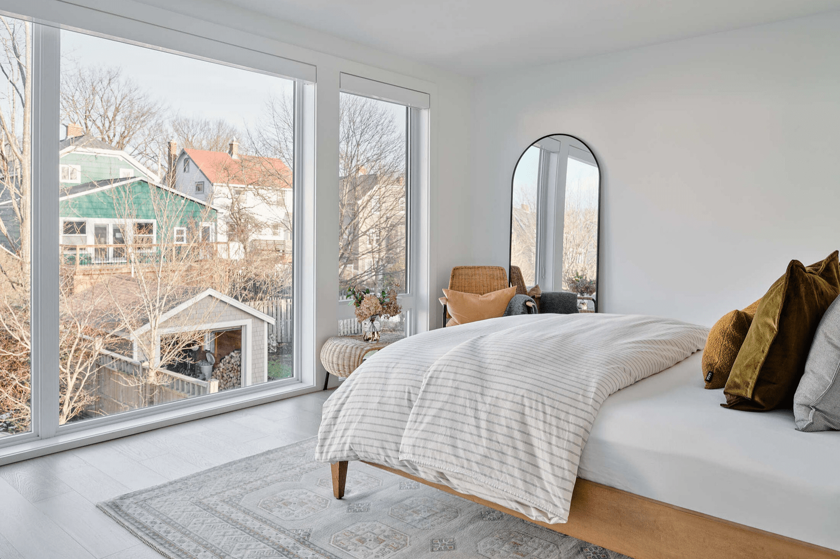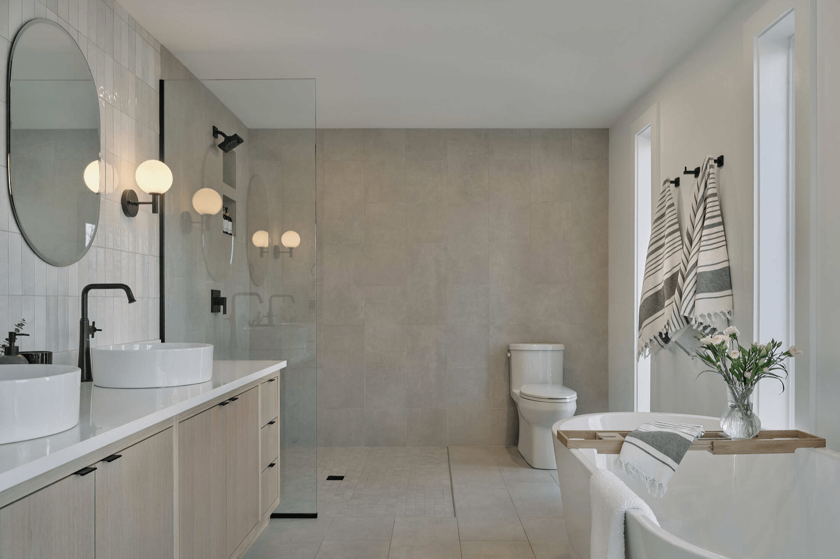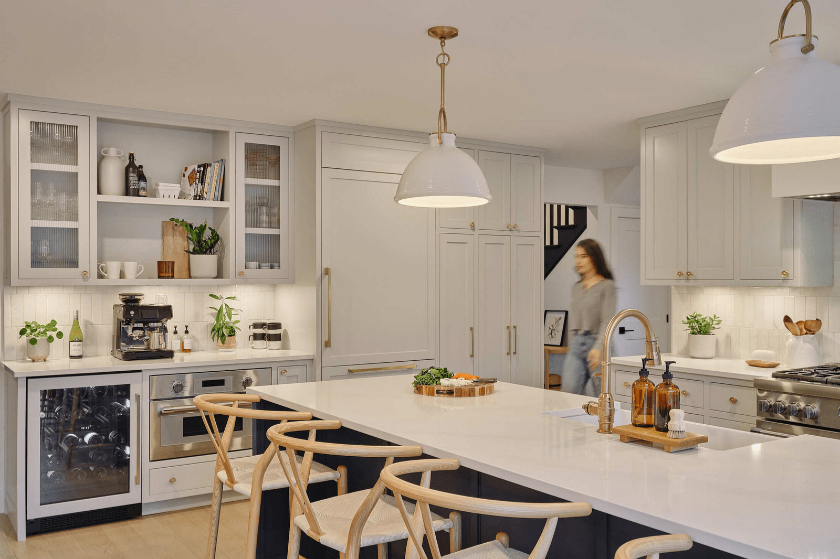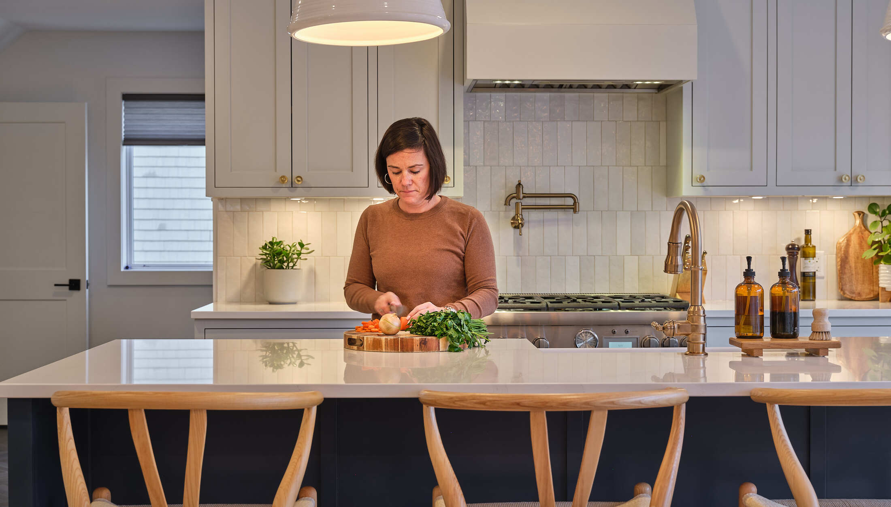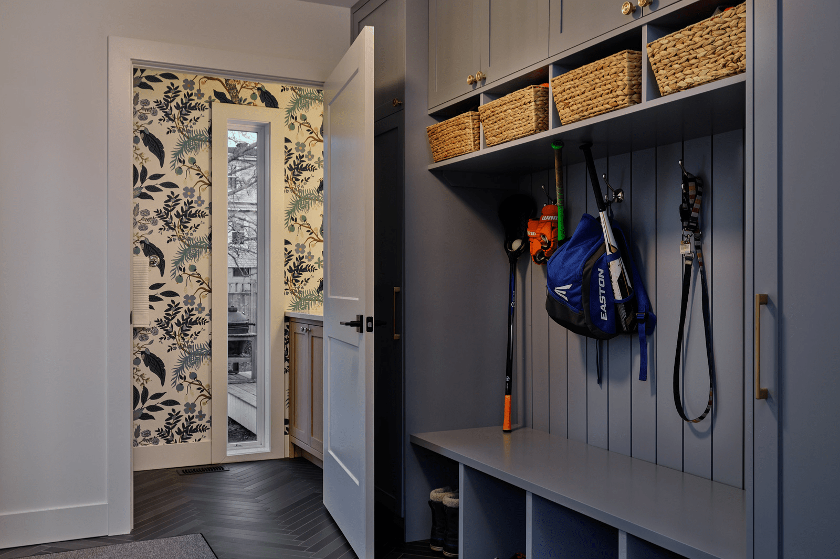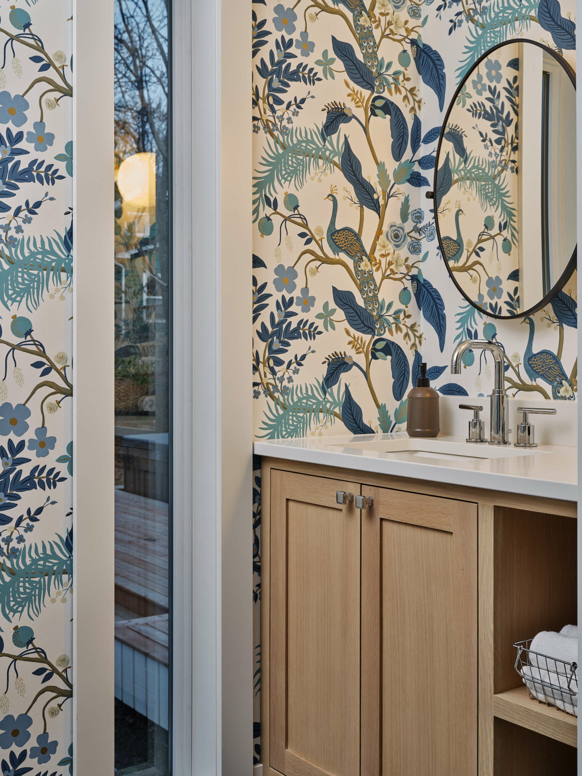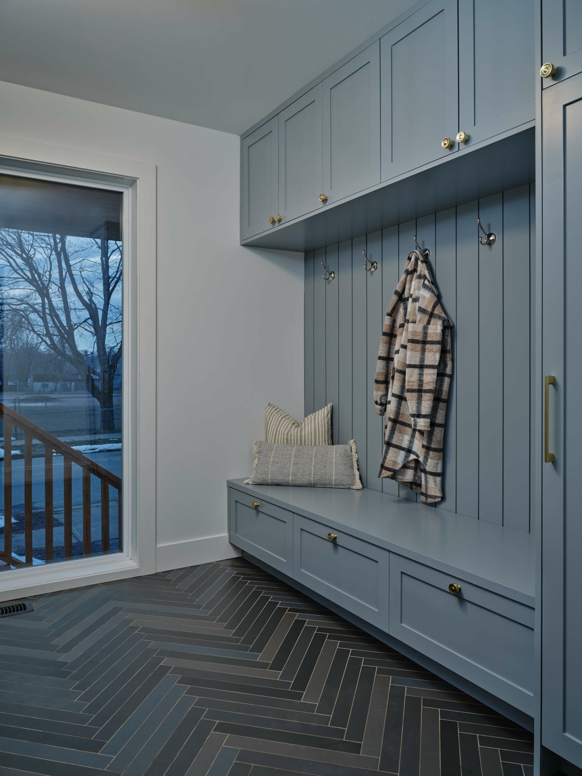Newton Avenue
Sometimes, once you open your mind to a change, it stays open. And the imagination starts to go wild. Once the owners of this West End Halifax home decided to fix their leaky kitchen faucet, the wheels just kept turning—maybe now’s the time kick off the kitchen renovation they’d been dreaming of? Before you could say “dream home” they had Bruno on board, and plans for a renovation and addition became reality. A beautiful new open-concept kitchen and dining area; new front porch and side entrance with mudroom built-ins; new deck with hot tub; a larger master bedroom with ensuite bath and walk-in closet. Sure, they could have done the bare minimum. But who dreams of good enough?
Testimonials.
We felt like we hit the jackpot of renovation teams with Bruno. We really got to know each other and celebrated a lot of life milestones together throughout our renovation.
Kate
Project Details.
Square Footage: 3,176sf
Industry: Residential
Contract: Design Build
Design: Starling Architects and i.d.ah design studio
Engineers: Design Point Engineering
Photography: Julian Parkinson
Completion Date: March 2022
