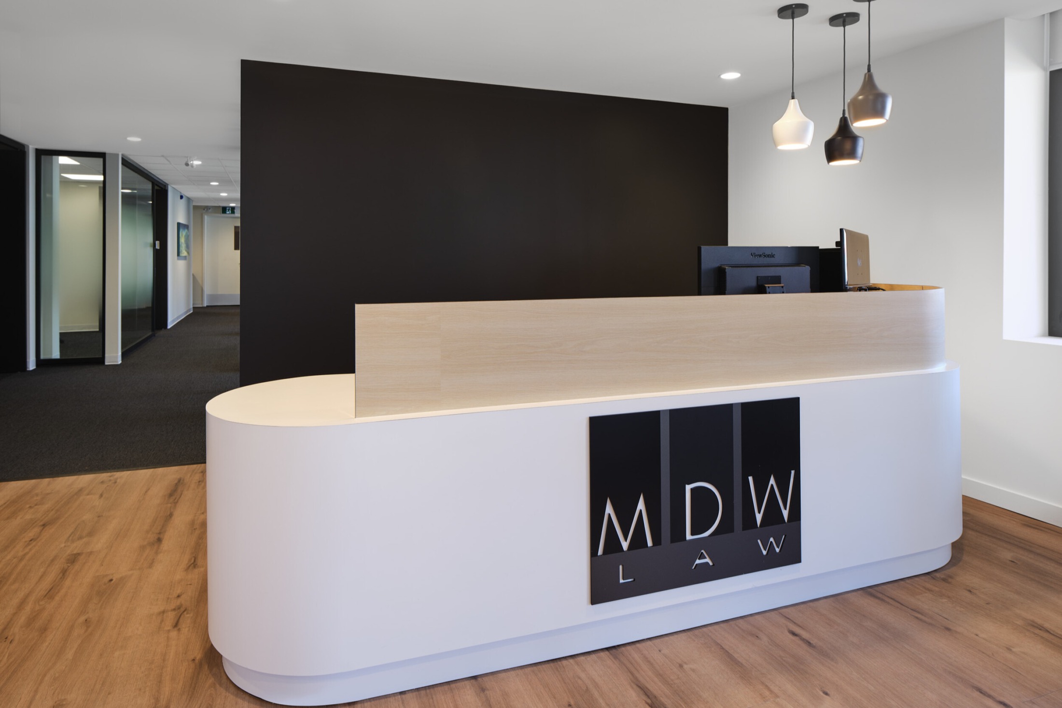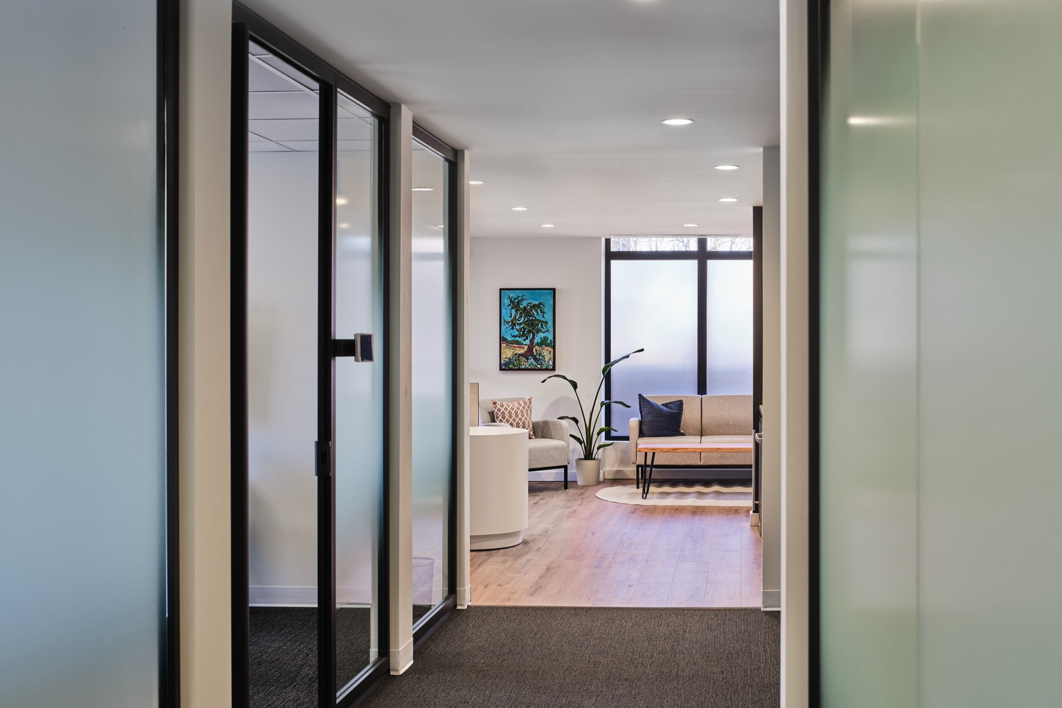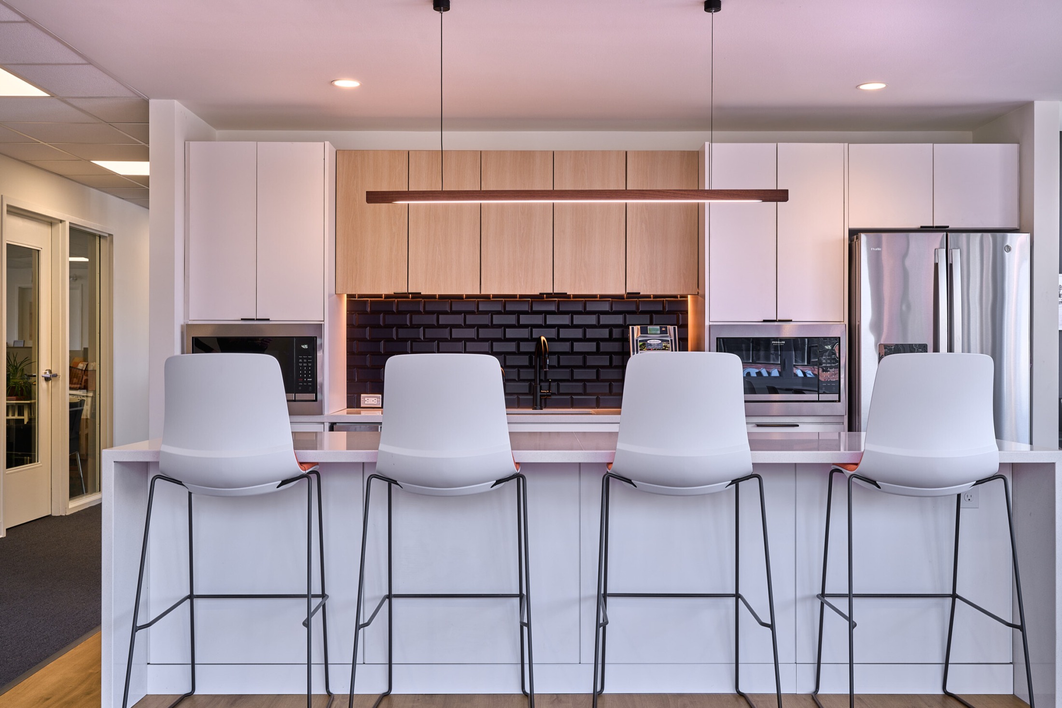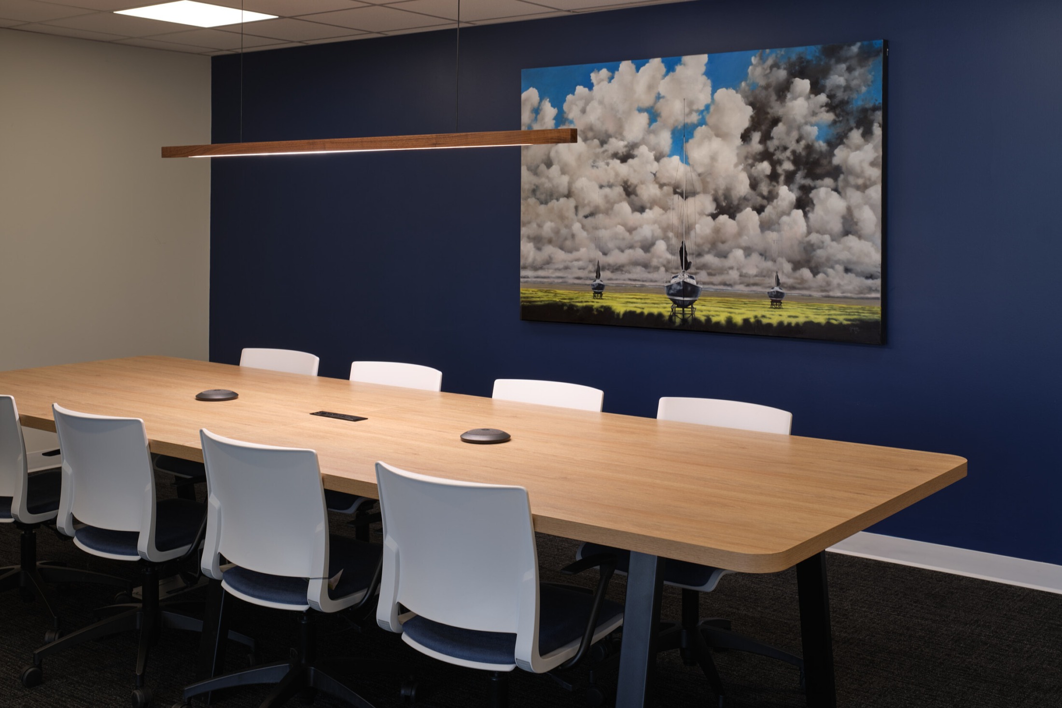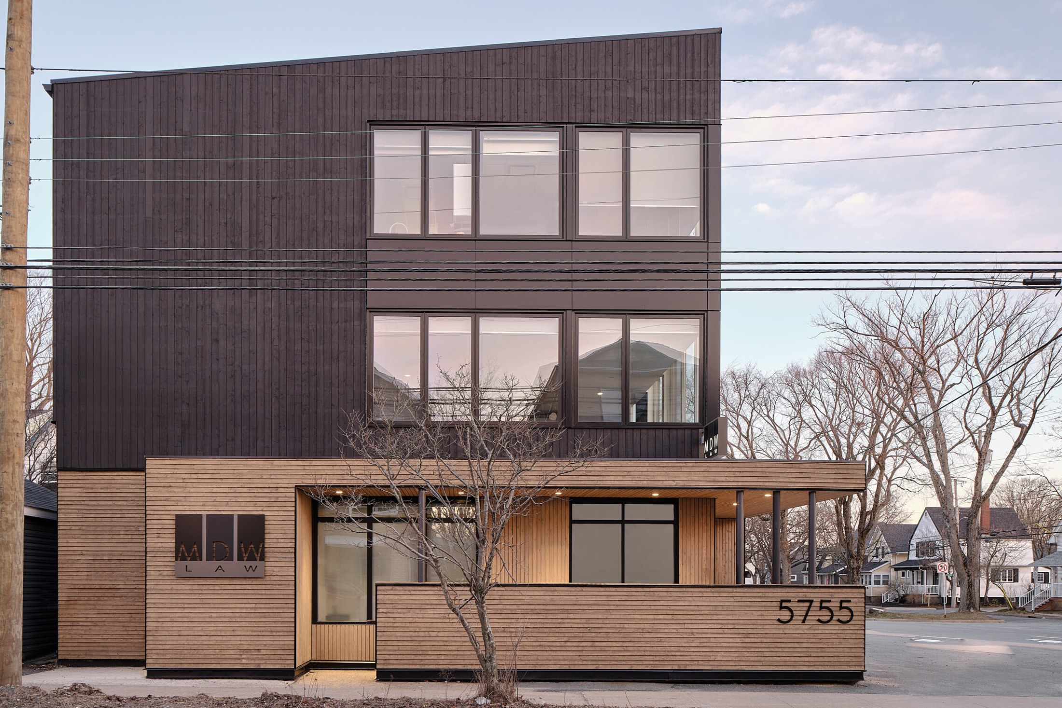MDW Law
All building renovations take effort. But some also take a wheelbarrow load of imagination. MDW Law needed a new space for their growing firm, and they trusted us to create it—from an old 1950s North End building that last housed a beloved café. Alongside Starling Architects, we looked past the here and now, envisioned a crisp, clean, modern building, and went to work completely transforming the space. After gutting the old café and reinforcing the structure, we added a third story to the building. A few steps in between and then we were on to the finishing touches: sleek wood cladding, a staff work café with huge windows, glass partitions to create meeting and boardrooms, and a new furniture package. Cool law firm. Cool space.
Testimonials.
It's a professional company with a very personal touch.
Laura Kanaan
Partner & Lawyer, MDW LawProject Details.
Square Footage: 8,000sf
Industry: Legal
Contract: Design Build
Design: Starling Architects
Engineers: Sani Engineering, Smith & Anderson
Photography: Julian Parkinson
Completion Date: December 2022
