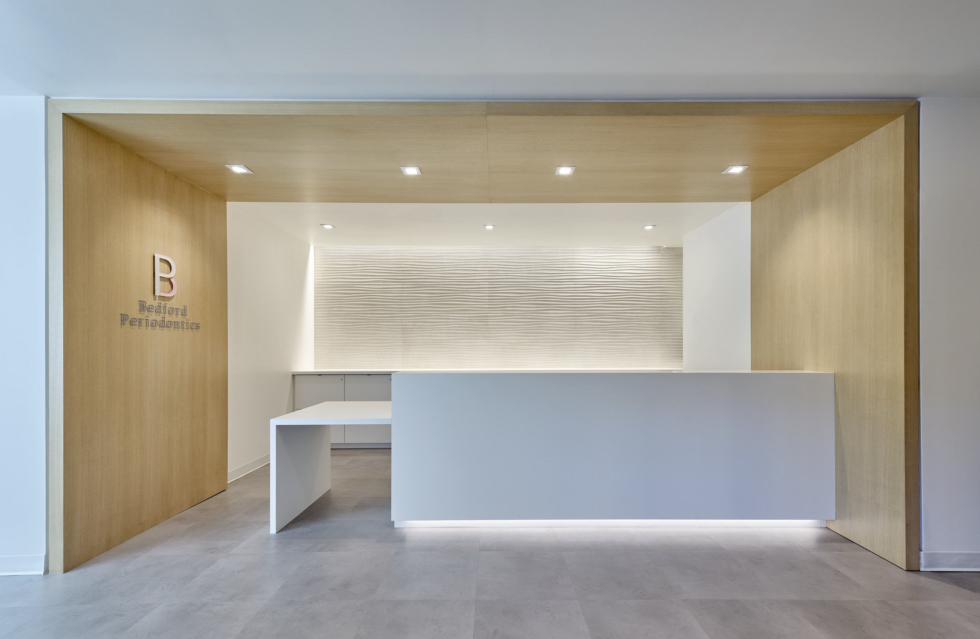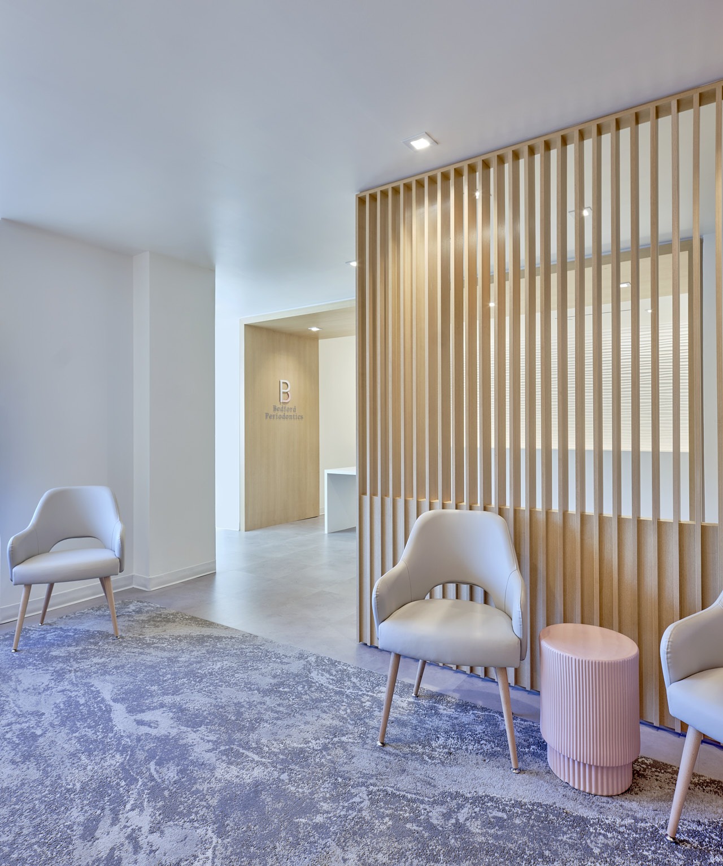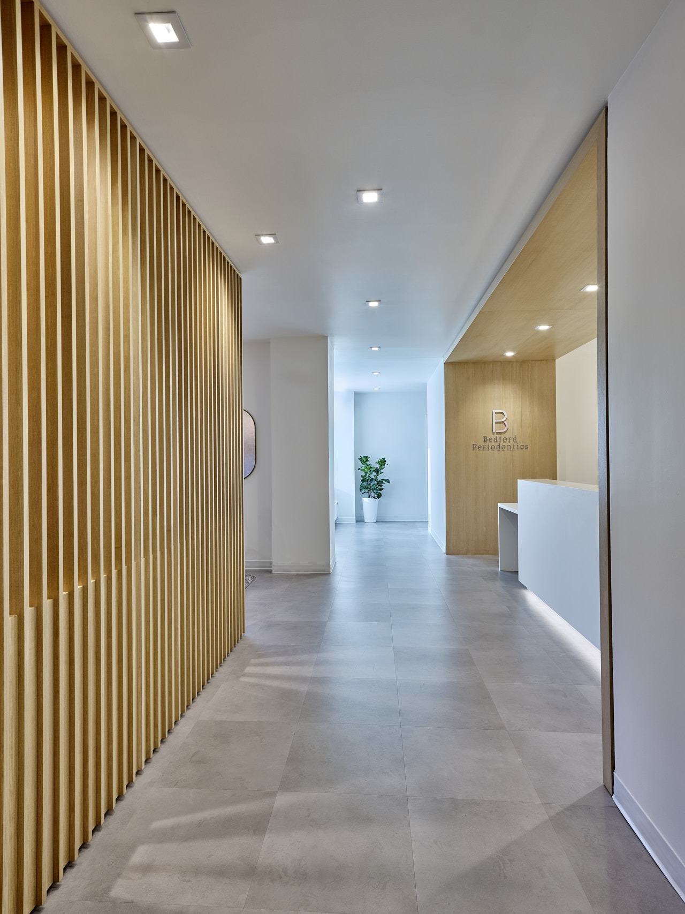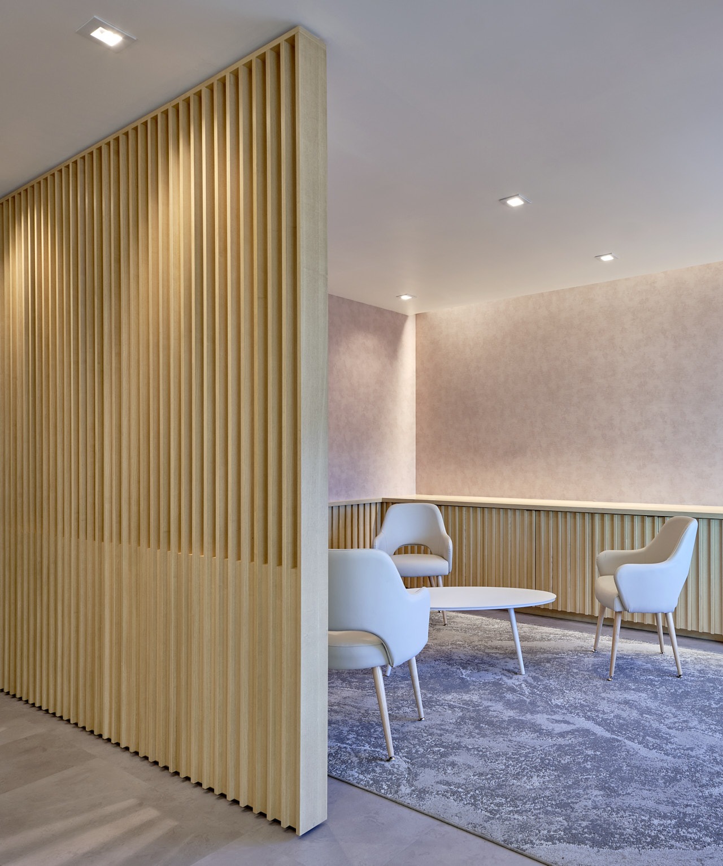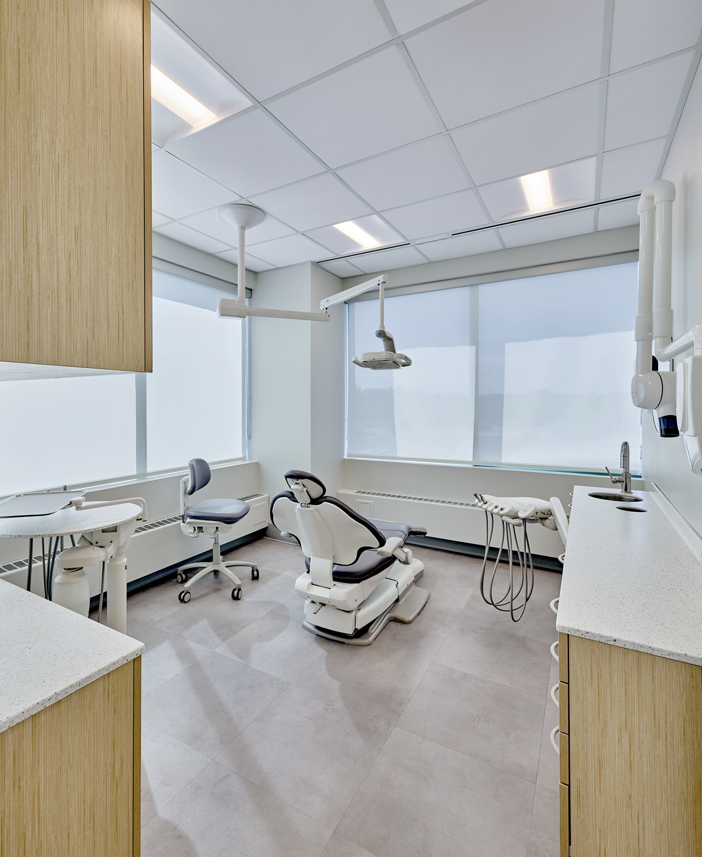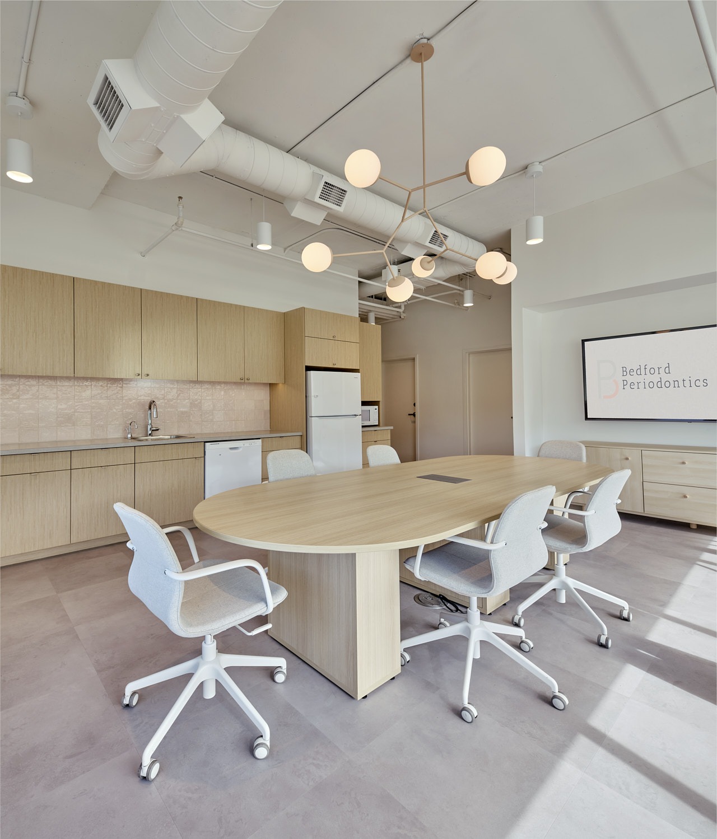Bedford Periodontics
Bedford Periodontics is a brand new periodontal clinic—so they needed a brand new space to operate out of. Their location, on the fifth floor of the office tower at Sunnyside Mall, was a blank slate, so we planned a full reno and fit-up, along with design partner Design360, and architect partner Smith+Andersen. The final build is the modern, clean, bright, and inviting space that owner Dr. Erin had imagined for her patients. But she’s not the only one whose needs our team considered. Since construction work can be loud, we completed the majority of this project after hours so the building’s other tenants could continue to operate in peace. Hey, we’re all about making friends—and our clients’ neighbours are our friends too.
Project Details.
Square Footage: 2,336sf
Industry: Dentistry
Contract: Renovation / Fit-up
Design: Design360
Engineers: Smith + Andersen
Photography: Janet Kimber
Completion: 2022
