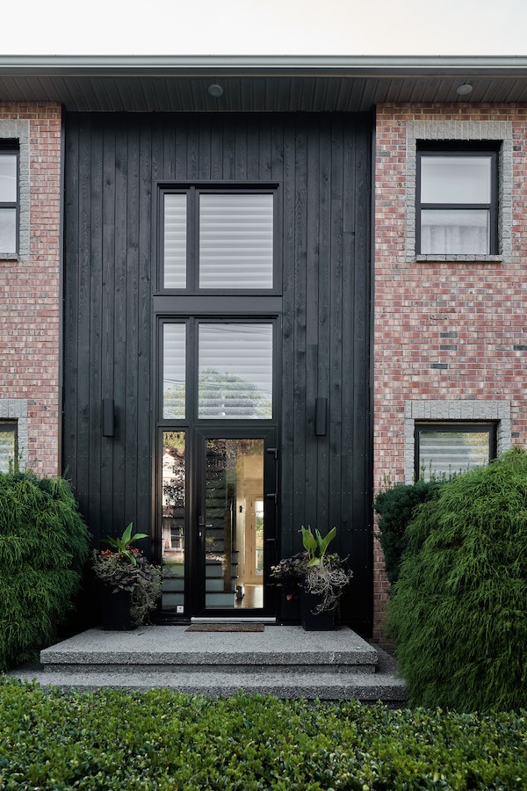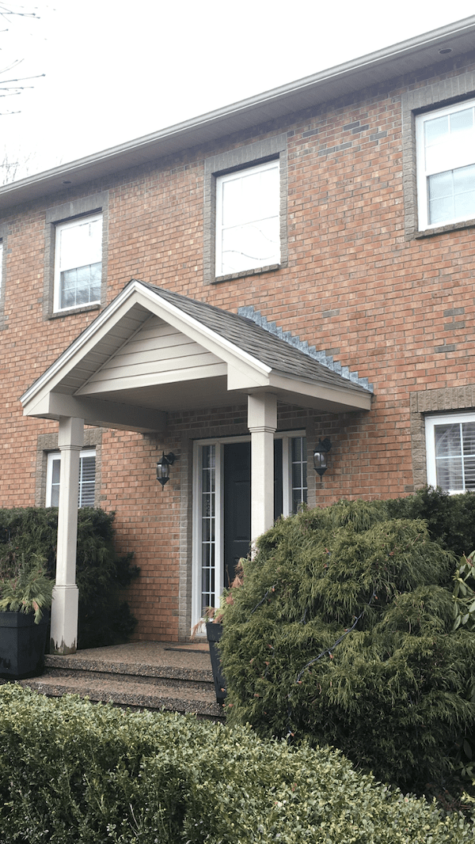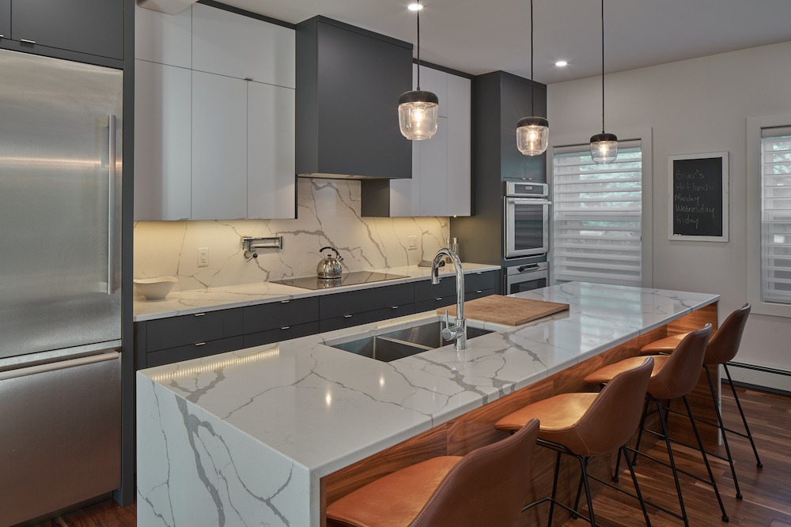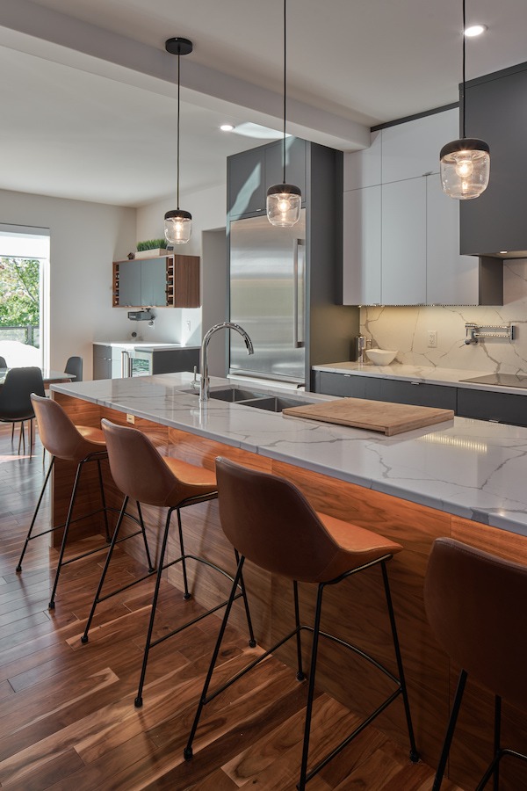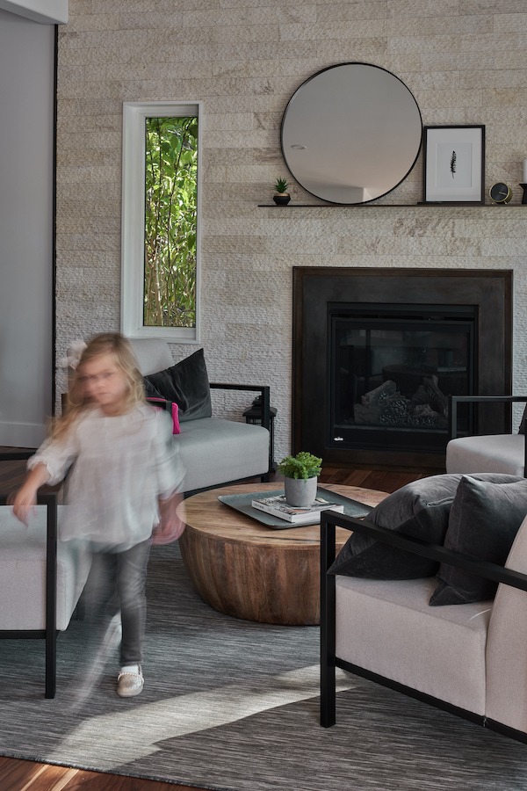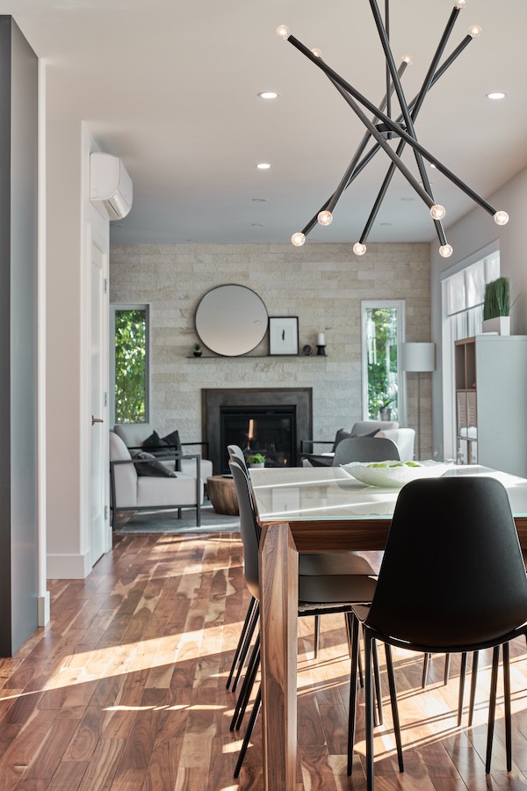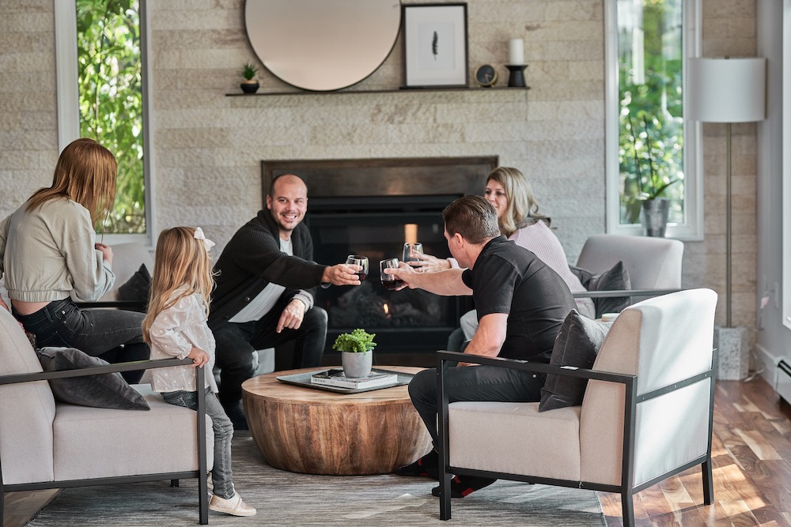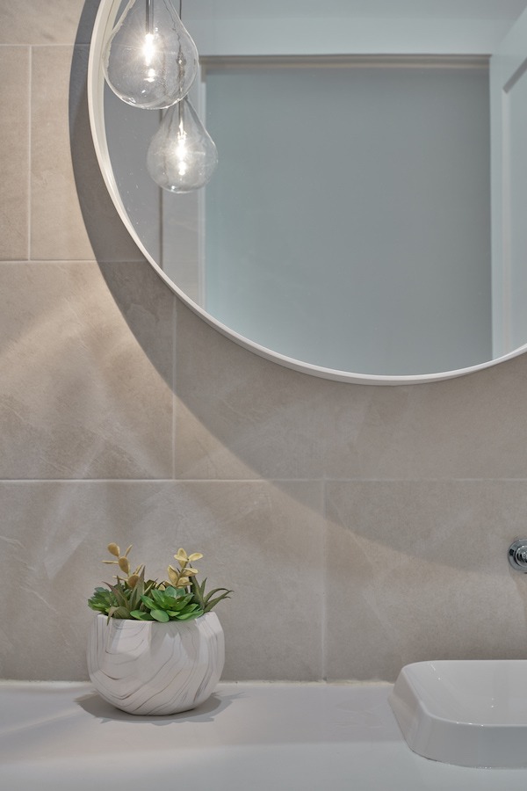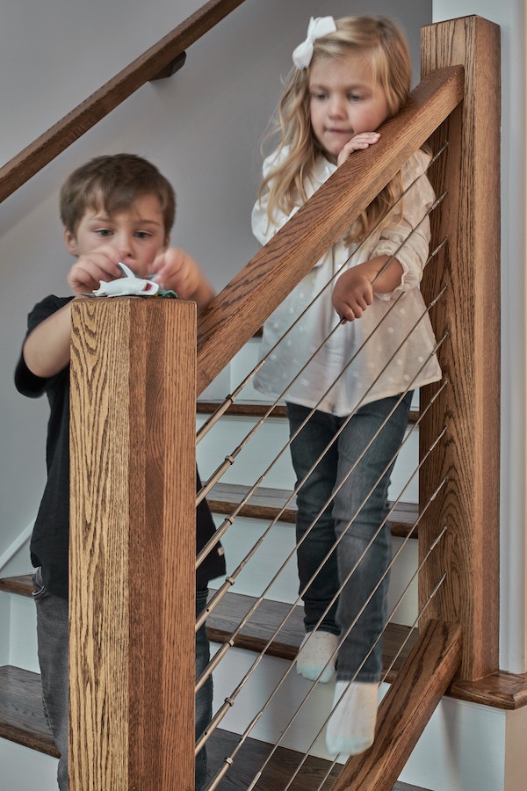Ahmadi Crescent
Like a little tailoring can take an outfit from good to great, a little renovation can take your home from “builder-grade” to “dream home”. Troy and Sue imagined that a more open-concept main floor—celebrating their beautiful lake views—would elevate their home. And they hoped that Bruno could make their dream a reality. And wouldn’t you know it? We did. A new open floor plan; facade and entrance; custom fireplace mantle; cabinetry and built-ins; waterfall island; cable stair railings; and yes, lake views. Troy’s and Sue’s home now fits them in the most flattering, confidence-boosting way.
Project Details.
Square Footage: 2,400sf
Industry: Residential
Contract: Design Build
Design: Alyssa Slaunwhite
Photography: Julien Parkinson
Completion Date: Summer, 2019
